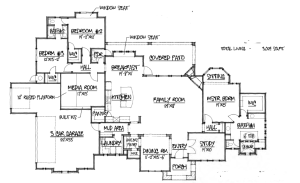Not that I’ve read or seen Brideshead Revisited, but it was the first thing that popped in my mind when I typed “Floorplan revisited” into the title of my post. So, the similarities may stop right there. Now, of course, I’m diverted from my blog post into looking up Brideshead Revisited on Wikipedia. Which, for those who know me, know that I do NOT accept as the be-all and end-all source of knowledge and truthiness. But, for Brideshead Revisited knowledge, I’m okay with that.
Let’s see, what parallels can I make? OMG, sounds like such an uplifting book. People get married, people get estranged, people have affairs with other people, people get divorced, people die. I was considering reading it, but…you know how I feel about sadness!
The first design of the floor plan and elevation:
“Two wives despaired of him,’ he said. ‘When he got engaged to Sylvia, she made it a condition that he should take the cure at Zurich. And it worked. He came back in three months a different man. And he hasn’t touched a drop since, even though Sylvia walked out on him.’
‘Why did she do that?’
‘Well, poor Charlie got rather a bore when he stopped drinking. But that’s not really the point of the story.”
― Evelyn Waugh, Brideshead Revisited
Yes, you have it right. The elevation, like Charlie, was ho-hum boring. And the floor plan needed help–especially in the secondary bedroom area (you see we wanted all of the riff raff way far away from our room).
I’m sure, absolutely sure, that we explained our abhorrence of all things jack and jill (or at least bathrooms professing to be jack and jill–what a dumb name). I mean, let me outline the things wrong with a bathroom tucked in between two bedrooms at the back of the house:
- Have you ever been staying as a guest in a house with one of these bathrooms? Have you ever got up on the first night and gone into the bathroom half asleep in the middle of the night? Have you wondered if locking the door will wake up the person in the other room? Have you locked both doors and then not remembered which one was out to your bedroom? Have you ever forgotten to unlock the other door?
- If you have children at home, do you really want to not be able to see into their bathroom without walking through their room? And if they’re young enough that you bathe them, how inconvenient is that?
- Do teenage children really want to worry about the locking of multiple doors as mentioned in my first bullet? I don’t think so!
- If you don’t have children at home, why do you want the bathroom tucked away in the back like that?
- So, you’re having a party with a bunch of people. You have a half bath (which we’ll call the powder room in an archaic “women go there to powder their noses” kind of way) and 30+ people in the house. You could have a perfectly serviceable second bathroom for the guests to use, but darn, you have to go through someone’s bedroom to use it so people just have to wait!
Second take:
“[Change is] the only evidence of life.”
― Evelyn Waugh, Brideshead Revisited
At this point, I’m thinking “I will not scream, I will not scream.” Change, it still needs change…I mean, I really did expect it to need some change. I just expected some more, I don’t know, design? out of the designer. The floor plan still needed some big changes (ergo life) and so did the elevation to a lesser extent. What are those square non-windows on the garage anyway?
Okay, most of our requested changes are in there:
- Shower made into a true walk through
- Shape added to dining and shower for turrets 🙂
- Secret door (shhh!) from study to master bath
- Coat closet moved
- Covered patio shortened
But the secondary bedrooms are still not what we wanted. The hall is too long, bedroom 3 looks over into the neighbor’s yard. We met with Larry to hash out some ideas on fixing it. And a few other changes, of course. 😉
Skipping Take 3
I mean, there’s only so much I can…errr…I mean, you want to hear.
Take 4–almost final
Yes, I say almost final. We have a list of about 6 things to change still. But mostly there and happy about the way it looks.
“To know and love forgive one other human being is the root of all wisdom.”
― Evelyn Waugh, Brideshead Revisited
I’m paraphrasing, I know. Some might call it rewriting the meaning of the quote entirely. 😉 I did love the quote though. And I love you immensely, John.
Here is the final elevation–the garage change turned out very nice. And the added stone is a very nice visual change from too much stucco. This looks like a house we would buy!
And the floor plan is nearly complete! Note the shorter hall and the niche you see from the breakfast room (instead of into a bedroom or bathroom).




